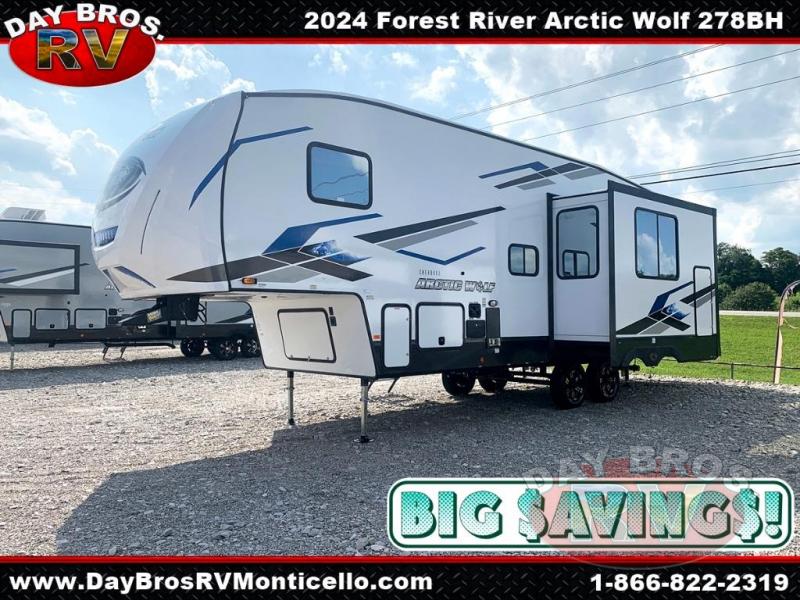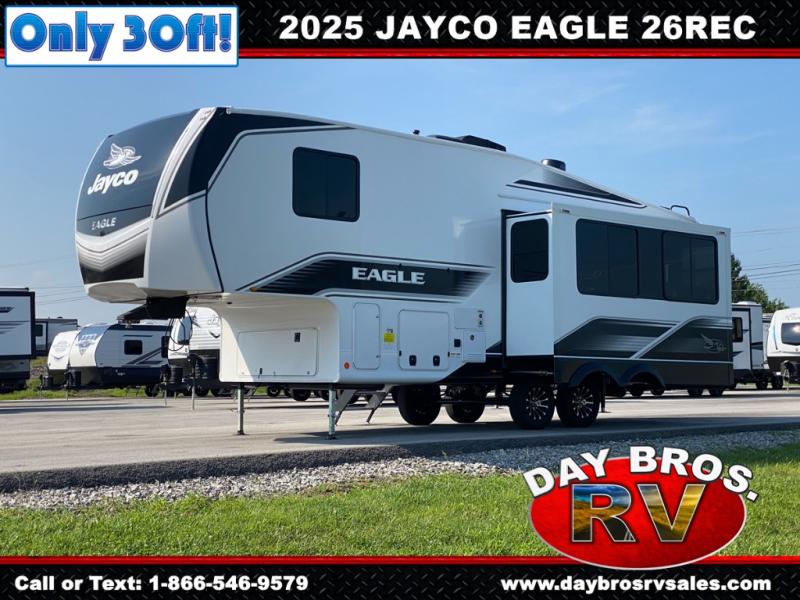Palomino For Sale
Palomino Camping Trailer construction began in 1968 with the dream of Mr. Vern Landey. Mr. Landey had been a tent trailer distributor for several years when he felt he could design and produce better quality units than were currently being offered to the public. He would design units which were lightweight and offered convenient floorplans at affordable prices. He began designing and producing Palomino pop-up tent trailers in a small building in Savage, Minnesota.
As demand for the Palomino grew, Mr. Landey felt it would benefit his company, Vanguard Ind., to relocate. With most manufacturers and industry suppliers located in the Elkhart, In. area the move eastward seemed logical. Vanguard Industries settled in the community of Colon in 1972. Once in Colon he began to put his plans in motion. By 1973 he had built the main production facility and within days Palomino tent trailers were rolling out the doors.

In 1976, Vanguard added its own Needle Division, in 1978 its own Metal Fabrication Plant, and has several cold storage facilities. On May 27, 1992, the primary production building and offices were destroyed by fire. By late August, 1992, the first 1993 model Palomino rolled of the line in the new 52,300 sq. ft. facility, which was built on the same site as the previous building had been.
The year 1998 continued to see expansion with the addition of a new 75,000 sq. ft. production facility, and another storage facility. In 2002 Vanguard was purchased by Forest River, Inc. This allowed for rapid growth and the introduction of two new towable lines of travel trailers and fifth wheels, Puma and Sabre by Palomino.
In 2005, Forest River, Inc. and it’s divisions were acquired by Berkshire Hathaway. Palomino RV operates as a separate division of Forest River Inc., and has grown from humble beginnings in Minnesota to one of the top 5 RV manufacturing facilities in North America.
2025 Heartland Pioneer DS320











Get in Touch
Description
2025 Heartland Pioneer DS320
Explore new territory in one of the many travel trailer models that Pioneer RVs have to offer. Constructed to be dependable with a smart design, you’ll find features you may not expect, like an 8 cu. ft. gas/electric refrigerator with chalkboard front and fireplaces in select Pioneer travel trailer floor plans. Or the handy flip-down storage rack, which keeps items like bikes, wood and coolers outdoors.
Features May Include:
Exterior Features:
- Flip-down Storage Rack – Store items like bikes, wood and coolers, etc.
- King Kong Pass-Thru Storage - 52 cubic feet of storage and LED lights
- Hybrid Aluminum Front Profile - Aerodynamic radius front cage structure for better wind and water deflection, adding strength and reduces tongue weight
- Pioneer Power Pack - Power stabilizer jacks, power tongue jack and power awning, spare tire and carrier
- EZ Camp Package - Black tank flush, outside shower with hot and cold water, LP Quick connect, outside TV hookup and a flip down secure step with XL handle, electric awning with LED lights
- Radial tires with steel rims, E-Z Lube axles, and Diamond Plate Stone Guard
Interior Features:
- Ultimate Kitchen with solid surface countertops and large stainless steel sink with high rise faucets
- Carpet Free RV - Full linoleum on the main floor and no carpet in slide outs.
- Pioneer Master Suite including a full size residential queen bed (60”x80”), full length dual wardrobes with integrated lighting and USB charging, CPAP ready storage with full power access
- Crossflow Windows - Extra large windows that open allowing for cool fresh air
- “Expect More” Standards - 8 cubic foot gas/electric refrigerator with chalk board front, fireplaces (select floor plans), and 50 amp service & second ac prep (select floor plans)
- Convertible sleeper sofas
- Cable TV hook-up with RG6 coax cabling
- AM/FM/MP3 entertainment system with inside and outside speakers
- TV antenna with signal booster
- Electric-powered slide room
- Systems monitor panel
- 12 Volt demand water pump
- 13,500 BTU A/C
- 12 Volt electrical system with deluxe 110 Volt 45 Amp power converter
- DSI hot water heater
- Auto-ignition furnace with wall thermostat
- Night shades in living room and bedroom
Construction Features:
- 5/8” floor decking
- Roof rafters wood tapered 4-1/2” trusses
- Aerodynamic radius front profile
- Wall studs on 16” centers
- One-piece, fully walkable, seamless rubber roof
- 8’ exterior width
- 2” x 3” longitudinal floor joists
- Cambered structural steel I-beam frame
- Black tank flush
- Heated and Enclosed underbelly
- In-floor ducted heat
- Water heater bypass
Kitchen Standard Features:
- Microwave oven with carousel
- Ball bearing drawer guides
- Residential style (50/50) sink
- Double door refrigerator with freezer
Bedroom And Bathroom Standard Features:
- Queen bed with innerspring mattress
- TV hookups
- Electric outlets on both sides of the bed
- Night shades
- Bathroom power vent
- Medicine cabinet with built-in shelf
Standard Safety Equipment:
- Propane alarm
- Break-away switch
- Dead-bolt lock on entrance door
- Dual hitch safety chains
- Smoke alarm
- Multiple egress windows
- Fire extinguisher
- Carbon monoxide alarm
Info
Industry
RV
Make
Heartland
Model
Pioneer DS320
Trim
Base
Year
2025
MSRP
N/A
Category
Travel Trailer
Subcategory
Bumper Pull
Specs
GVWR
9,730 lbs
Weight (Dry)
7,950 lbs
Hitch Weight
930 lbs
Max Load
1,748 lbs
Width (Ext)
8'-1/2
Height (Ext)
Overall: 11'-4" | Main Slide: 5'-9-1/4" | Bedroom: 6'-8"
Length
37'-4-1/4"
Sleeps
7-8
Axle Count
2 x 4,400 lbs
Fresh Water
41 gal
Grey Water
40 gal
Black Water
40 gal
Water Heater
6 gal
Furnace
30,000 BTU
Air Conditioner
13,500 BTU
Refrigerator
10/12V
Slides
2
Awnings
17'
Cooktop
3 Burner
Beds
Size: Queen
Propane (LP)
Propane (LP) Tanks
2 x 20 LBS
Axle Wt (GAWR) - Front


