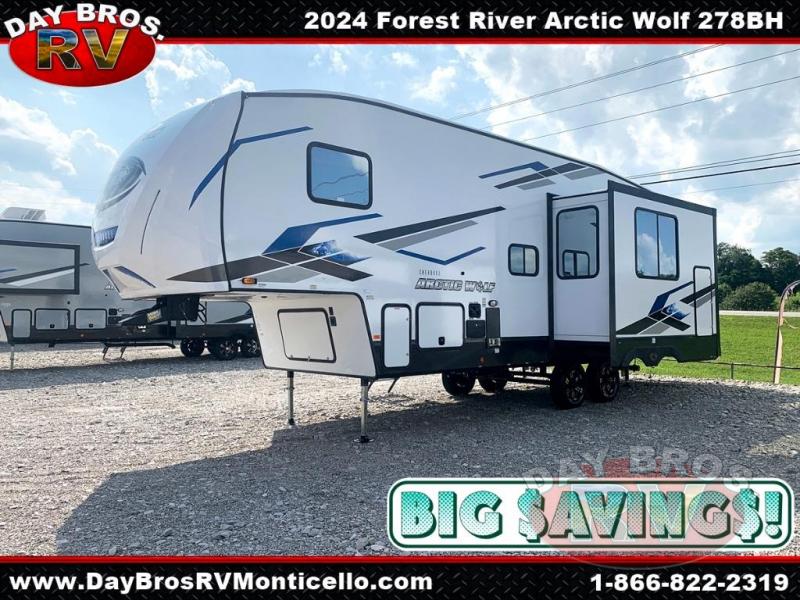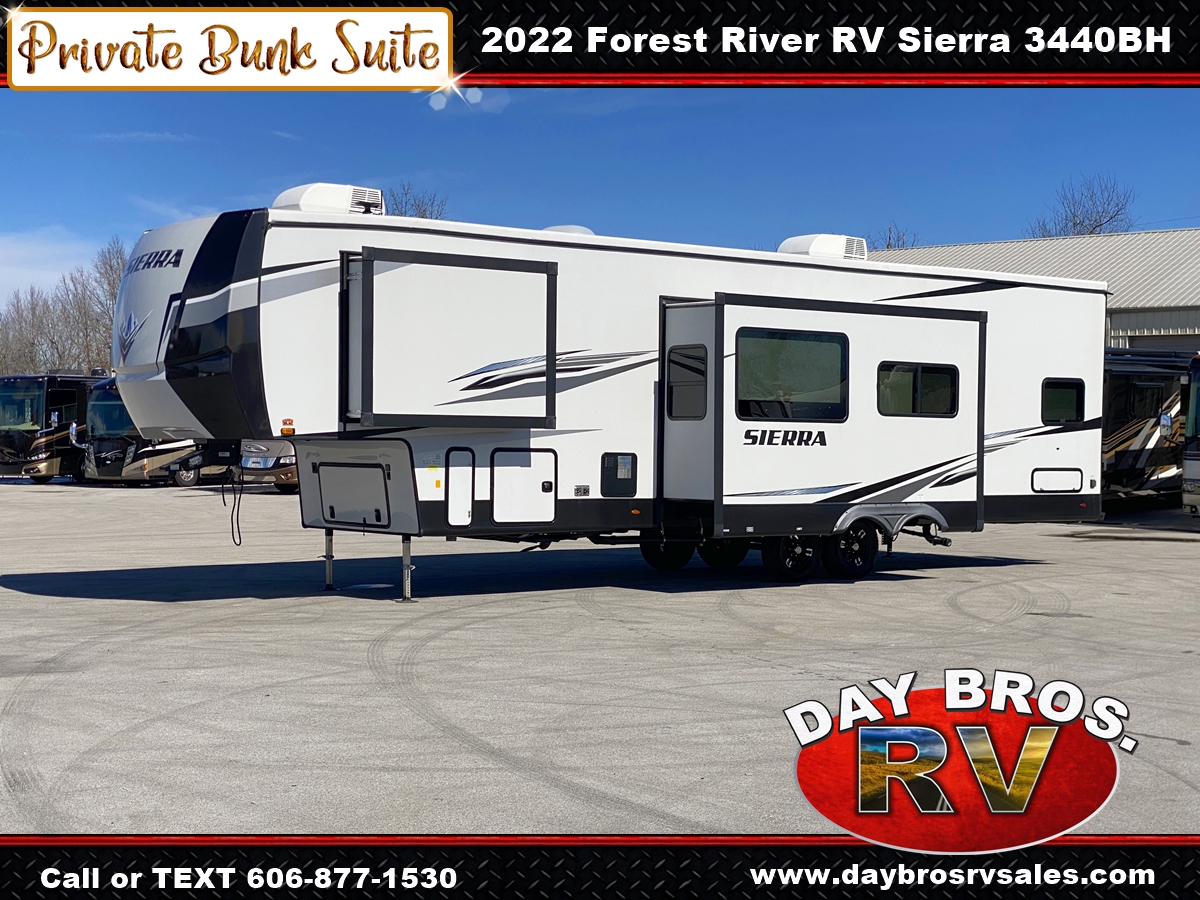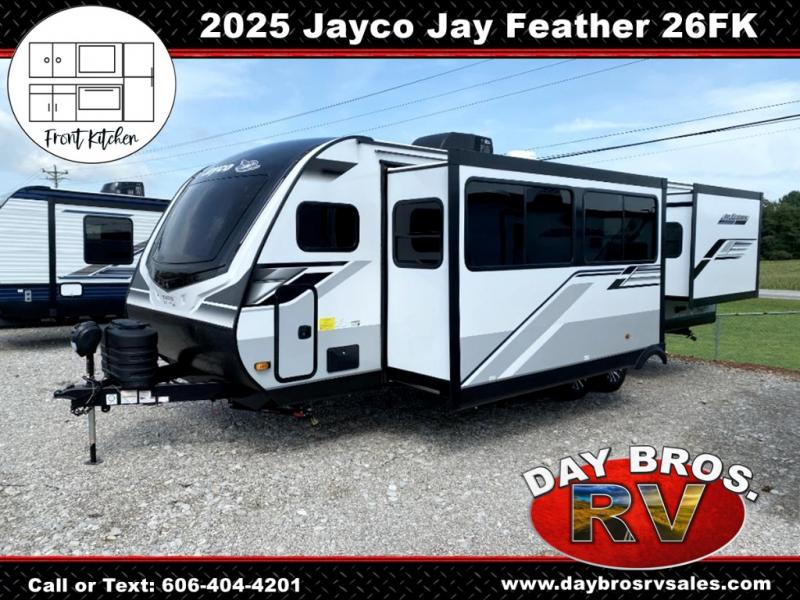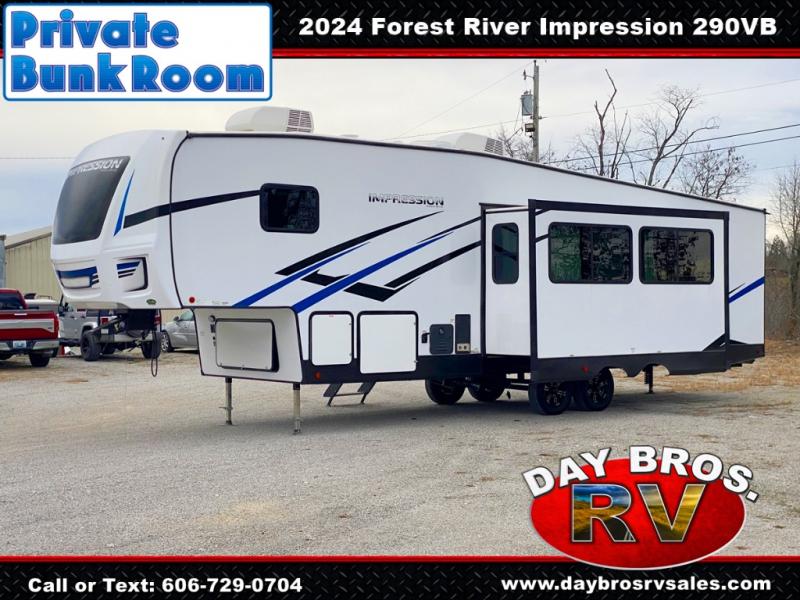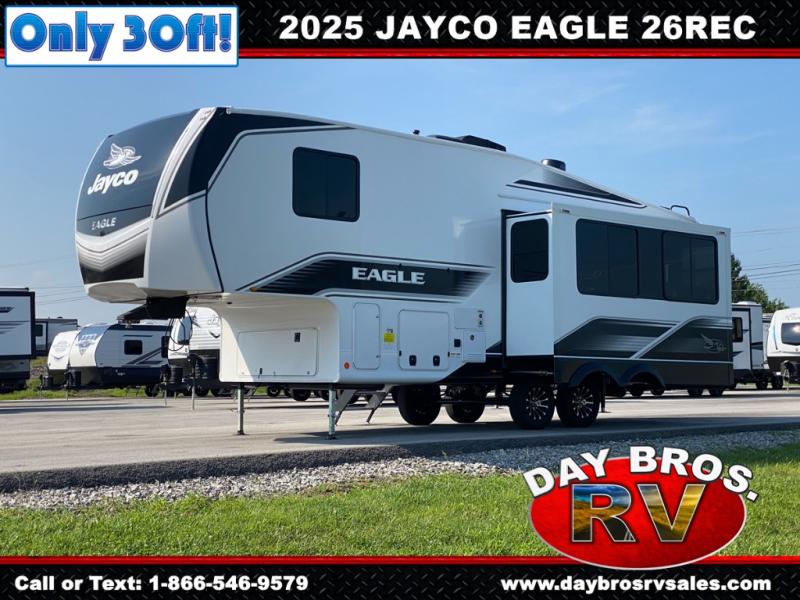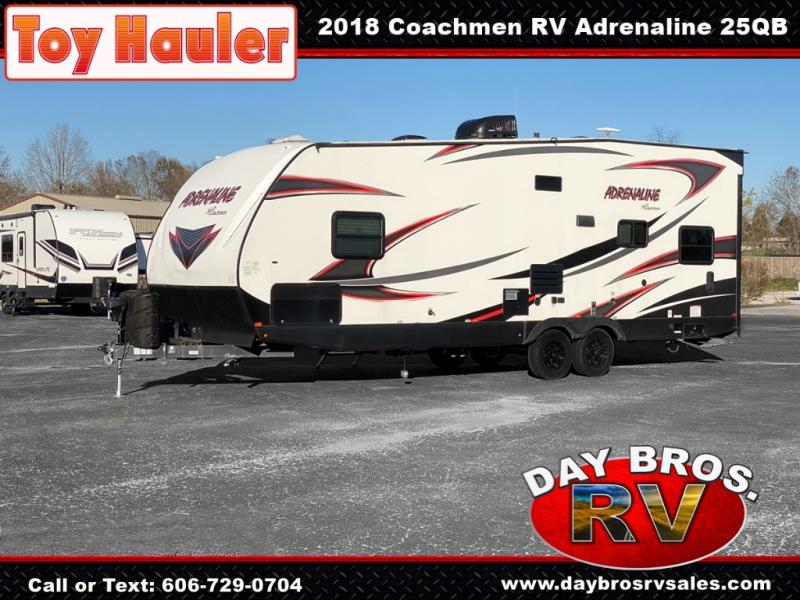Coachmen RV For Sale
Coachmen RV is built upon a simple principle… “Dedicated to the enrichment of your life.” By providing you with long term value through all that we do, our focus is on providing a product with superior value and backing it through superior service and support. Once you become a Coachmen owner, we are committed to enhancing your Coachmen RV ownership and lifestyle experience… creating friends for life and memories that will last a lifetime.
At Coachmen you will find a rich history of commitment from our Team Members. This commitment extends to our owners and in the pride we have for our brand. The close relationship that we share with our owners and our dealers is a quality that others have been trying to mimic over our 57 year history. Our goals and principles remain well in focus.

2025 DRV MX450 Mystic Reserve

















Get in Touch
Description
2025 DRV MX450 Mystic Reserve
Features May Include:
Top Selling Features
- Goodyear® 17 1/2” H-Rated Re-Groovable Tires
- Kodiak® Automotive Disc Brakes
- Heavy Duty Axles
- Commercial Grade E-Z Lube® Hubs
- 15” Triple Stacked Box Tube Frame
- 101” Wide Body
- Industrial Hydraulic System for Jacks & Lower Level
- Electric Bedroom Slide
- Slide Outs w/Select Push Button Controls
Frame/Running Gear
- 15″ Custom Triple Box Tube Frame
- 101″ Wide Body Frame
- Goodyear® 17 1/2″ H-Rated Tires
- Automotive Disc Brakes
- 8,000 lb. Rated Axles (triple axle models)
- Heavy Duty 9,000 lb. Axles (tandem axle models)
- 3 1/4″ Thick Walls with Foam Core
- 100 Gallon Fresh Water Tank
- 75 Gallon Gray Water Tank
- 50 Gallon Black Water Tank
- 12 Gallon Hot Water Heater
- Heavy Duty Grease Bolt Shackles w/Bronze Bushing
- Automotive Style Disc Brakes
- Commercial Grade EZ Lube Hubs
- 15″ Triple Stacked Box Tube Frame
- 101″ Wide Body
- Industrial Hydraulic System for Jacks & Lower Level Slides
- Electric Bedroom Slide
- Slide Outs w/Select Push Button Controls
- Pinless, Industrial Hydraulic Front Landing Jacks at 5° Outboard Angle
Construction: Floor
- 3″ Thick Floor
- 14″ O.C. Floor Aluminum Floor Joists
- Screwed & Glued Joist Construction
- 5/8″ Tongue & Groove Plywood Flooring
- Four Season Perimeter Heat Ducting in Floor
- Residential Rated R29 Formaldehyde Free Insulation
Construction: Walls/Slides
- 3 1/4″ Thick Walls/Slides
- 16″ O.C. Stud Spacing
- Screwed & Glued Aluminum Stud Construction
- 1/4″ Monsanto® Fome-Cor Vapor Barrier (Eliminates Condensation)
- 1/4″ Thick High Gloss Gelcoat Fiberglass
- Azdel OnBoard Composite Panels
- Residential Rated R16 Formaldehyde Free Insulation
Construction: Roof
- 16″ O.C. Rafter Spacing
- Residential Rated R25 Formaldehyde Free Insulation
- 1/2″ Plywood Roof Overlayment
- Seamless, 1-Piece Rubber Roof
- Soft-Touch Vinyl Ceiling, Including Interior Slide-Out Ceilings
Exterior:
- Straight Roof Line w/8′ Tall Interior Slide Out Height
- Subzero Thermo- Pack High Density Insulation
- High Gloss Gelcoat Fiberglass
- High Gloss Gelcoat Fiberglass Molded Caps
- Custom Painted Exterior w/Clear Coat
- Frameless Tinted Safety Glass Windows
- LED Back-Up Lights
- Commercial LED Exterior Clearance Lights
- Mid-Ship and Front Cap Turn Signal
- LED Docking Lights
- Dual 78″ Entry Door
- Removable Storm Door Panels
- Metal Slam Door Compartment Latches
- Extra Thick Compartment Doors w/Gas Struts
- Motion Sensor LED Lights in Basement
- Custom Enlarged Control Center w/LED Lighting
- Lend-a-Hand Exterior Grab Handle
- Power Awning w/Aluminum Weather Shield (Over Both Entry Doors)
- Water Pump Switch at Outside Hookup Center
Systems/Tanks
- 50 Amp Service w/Detachable Cord
- 80 Amp 12 VDC Converter
- 100 Gal. Fresh Water Tank
- 75 Gal. Grey Water Tank w/Power Flush
- 50 Gal. Black Water Tank w/Power Flush
- SeeLevel Tank Monitoring System on All Tanks
- Residential Type 1/2″ Water Lines
- Exclusive Copper Water Manifold w/Individual Shut- Off Valves
- Whole House Water Filtration System
- Multi-Switch Water Bypass System
- Slide Out Propane Tray w/Dual 40 Lb. Tanks
- 12VDC Battery on Pull Out Tray
- 40,000 BTU Furnace w/Custom Plenum
- Residential 5 Duct Heating System w/6″ Ducting
- Forced Heat Ducting to Tanks/Water System
- Fully Ducted A/C System w/Cold Air Return
- Triple 15,000 BTU Low-Profile A/Cs
- Solar Prep
- HD Roof Satellite Prep for Dual DVR Receivers
- HD Ground Satellite & Cable Prep
- HD TV Antenna
Interior: Luxury Living Room/Dinette
- Hand Laid Vinyl Floor Tile
- Residential Rebond Carpet Pad
- Plush Residential High Durability Carpet
- Solid Hardwood Cabinetry
- Interior Ceiling Fan (Most Models)
- Solid Hardwood Fascia Trim Around Slide Outs
- Solid Hardwood Cabinet Stiles (Pocket Drilled/Screwed)
- Concealed Cabinet Door Hinges
- Raised Panel Cabinetry
- Soft-Close Full Extension Metal Drawer Guides
- LED Interior Ceiling Lighting on Dimmer Switches
- Utility Closet w/Coat Storage & Centralized Control Station
- Custom Hardwood Dinette Buffet w/Solid Surface Top (Some Models)
- Dinette Table w/Hidden Leaf Extension (Some Models)
- (2) Hardwood Dinette Chairs w/Fabric Accent (Some Models)
- Crown Molding Throughout
- HD Wiring Throughout
Interior: Gourmet Kitchen
- 20 Cu. Ft. Residential Stainless Steel French Door Refrigerator
- Pull-Out 13 Gal. Garbage Can
- Stainless Steel Convection/Microwave
- Deep Double Bowl Stainless Steel Sink w/Sink Covers
- Residential Kitchen Faucet w/Sprayer
- High Polished Solid Surface Countertops
- Residential Style Stainless Steel Range
- Custom Appliance Garage w/Pull-Out Tray (Most Models)
- Lighted Pantries & Kitchen/Bathroom Toe Kicks
Interior: Master Bath/Hallway
- Hardwood Steps
- Hand Laid Vinyl Tile Throughout
- Washer/Dryer Prep
- Heat & A/C Ducting in Bathroom
- Maxxair® Fan in Bathroom
- Custom Fiberglass Shower Pan with Custom Shower Surround
- Sky-Light Over Shower w/LED Pot Light
- Porcelain Toilet w/Water Saver Spray
- Macerator Toilet (Some Models)
Interior: Master Bedroom
- Custom Walk-in Front Closet w/Built in Dresser (Most Models)
- Real Cedar Lined Front Closet
- Custom Hardwood Wardrobe Doors
- King Bed Suite 72″ x 80″ w/Innerspring Mattress
- Full Storage Under Bed Base
- 32″ TV with Built in Soundbar
- Dimmable Over the Bed Reading Lights on Separate Switches
- Vanity Slide
Garage:
- Industrial Metal Overhead Cabinetry
- LED Lighting
- 50″ LED HD TV
- Touch Screen/Blue Tooth Garage Audio/Ent. System
- Dual 30 Gal. Fuel Tanks w/Fuel Pump & Fill Station
Full House Package (Forced Option)
- 55″ LED TV & Home Theatre Package
- 32″ LED Bedroom TV Package
- 50″ LED TV Garage
- Garage Ent. System w/Touch Screen
- 17 1/2″ H-Rated Spare Tire
- Side Mounted Fold-Out Ladder
- Frameless Thermopane Windows
- Dual Door 4-Step Entry
Executive Package (Forced Option)
- MCD Day/Night Roller Shades
- Built-In Fireplace
- Magnum 1000W Inverter w/Dual 6V Batteries
- Maxxair® Fan w/Rain Sensor – Bathroom
- Maxxair® Fan w/Rain Sensor – Kitchen
- Power Mgmt. System
- Six Point Hydraulic Leveling System
- One Touch Auto Leveling
- Keyless Entry Door (Both Doors)
- Onan 5.5 Gasoline Generator w/Auto Gen. Start
Info
Industry
RV
Make
DRV
Model
MX450
Trim
Mystic Reserve
Year
2025
MSRP
N/A
Category
Travel Trailer
Subcategory
Fifth Wheel
Specs
GVWR
24,000
Weight (Dry)
19,660
Hitch Weight
3,260
Width (Ext)
8'-5"
Height (Ext)
13'-2"
Length
46'-0"
Axle Wt (GAWR) - Front
3 x 8000
Axle Wt (GAWR) - Rear
3 x 8000
Fresh Water
100
Grey Water
75
Black Water
50
Water Heater
12
Furnace
40,000 BTU
Air Conditioner
15,000 BTU | 15,000 BTU | 15,000 BTU
Propane (LP)
2 x 40 LBS
Refrigerator
18 Cu Ft/110/Res.
Cooktop
4 Burner

